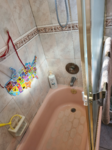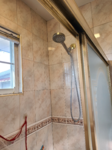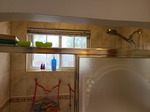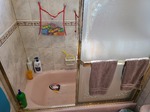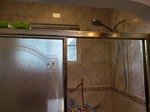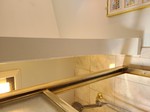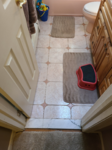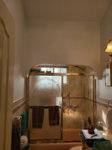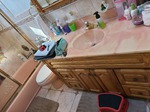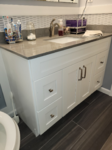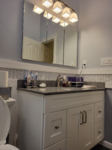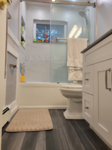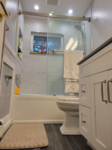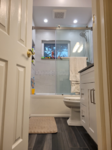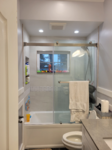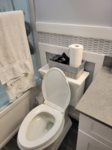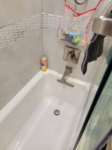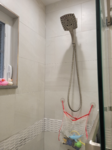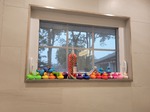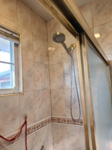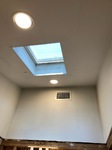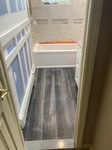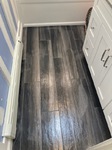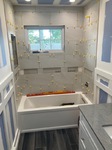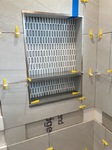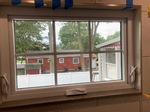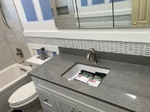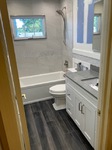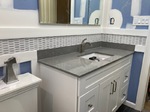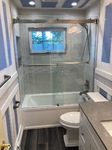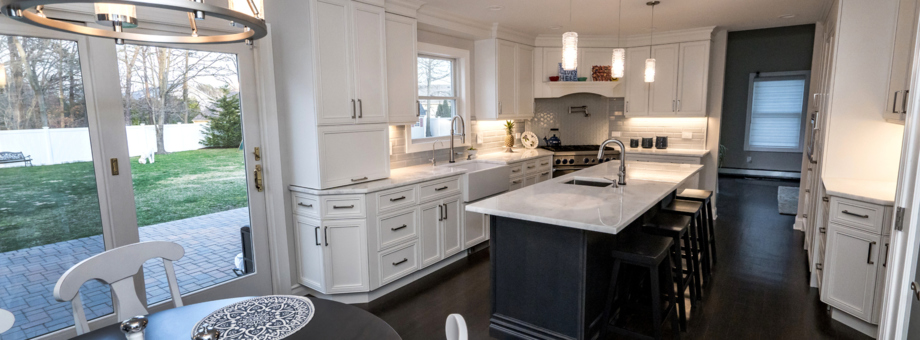
4th Street, West Babylon Bathroom
This family came to us for help with their bathroom remodel project. It was imporant to keep the future in mind with this project, as the main occupant would be their young and quickly growing son.
An existing soffit above the tub was rather low when initially installed for what we believe was an original bathroom to the house. We decided to lift the soffit as high as possible (without affecting the existing roof line) to alleviate that claustrophobic feeling inside the tub, amazingly the rest of the bathroom already had nice, tall, vaulted ceilings and a skylight that soaks the bathroom with natural light. Adding to the latural light, we replaced the window as well.
Adding the shaker wainscott panel molding to the walls, created a detail that we carried throughout the room with a textured natural stone listello that would run across the entire bathroom; above the vanity and splash as well as inside the shower. And to mis it up and add to the visual interest of the overall design, we repeated the listello tile to the back of the niche box, in a vertical application.
The clients finished up the bethroom with a nice neutral cool grey paint (2 tone), and now their all set to enjoy their new space!
Before
During & After

