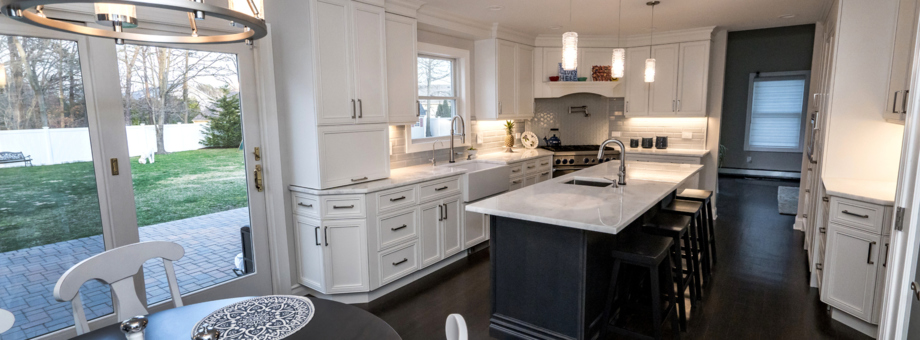
Cameron Court Master Bath
Silver winning Best Bathroom Design in a Residential Structure 2018 NARI Buzz awards
The first step in the remodel was to remove the jacuzzi tub. The design included removing a corner acrylic shower pan, a large Formica vanity that spanned the entire back wall and relocating the toilet. The new design utilized the exterior window wall with a spacious fully tiled shower. The separating wall acts as the wet wall for the shower, with a niche box storage for toiletries, and the other side being the feature stone wall for the soaking tub, with another niche box for candles to set a relaxing mood. The tremendous double vanity spans the entire back wall; presenting his and hers sinks as well as a makeup desk with pullouts designated for hair care products and make up. The counter wall cabinets with drawers and valances with crown molding, accentuate their cathedral ceilings by drawing the eye up and creating a nook for bright task led lighting. Moving the toilet to a separate enclosed toilet room created a private and personal area that still feels bright and airy with a frosted glass door. From the niche boxes in the shower, to the hexagon tile pattern that fades into the textured porcelain floor, every component has been designed and placed with care in this Commack master bathroom.
Before
After
Cameron Court Kitchen
After






















































