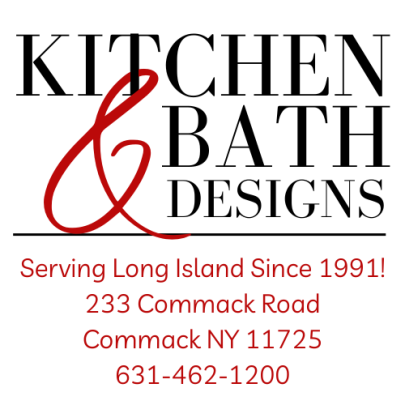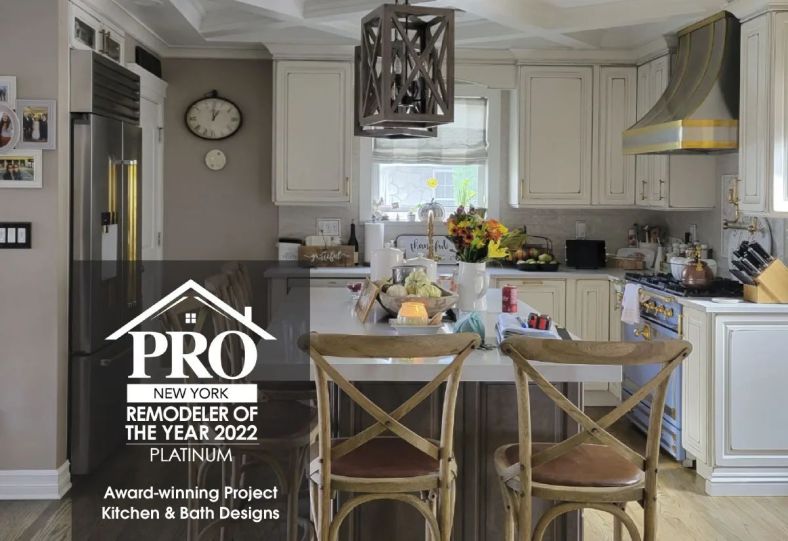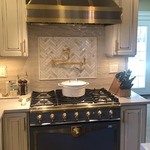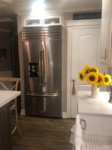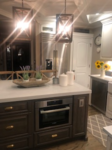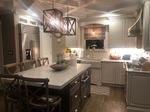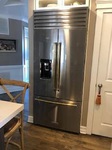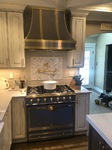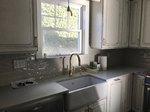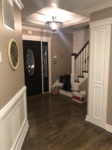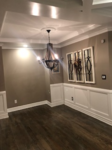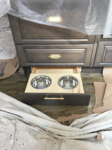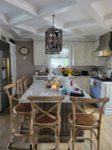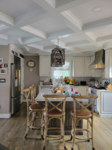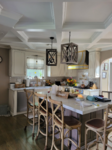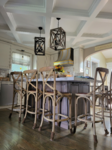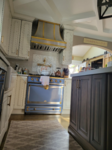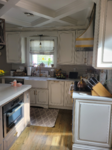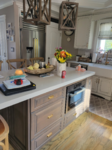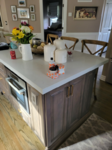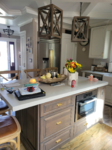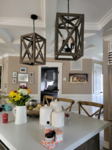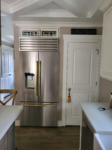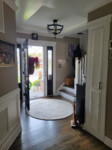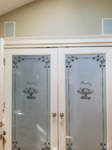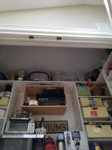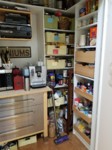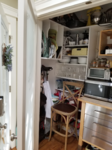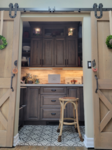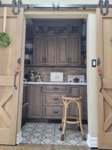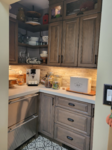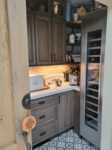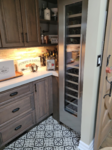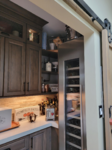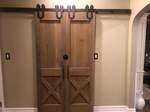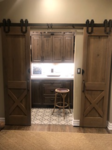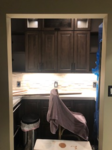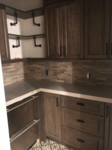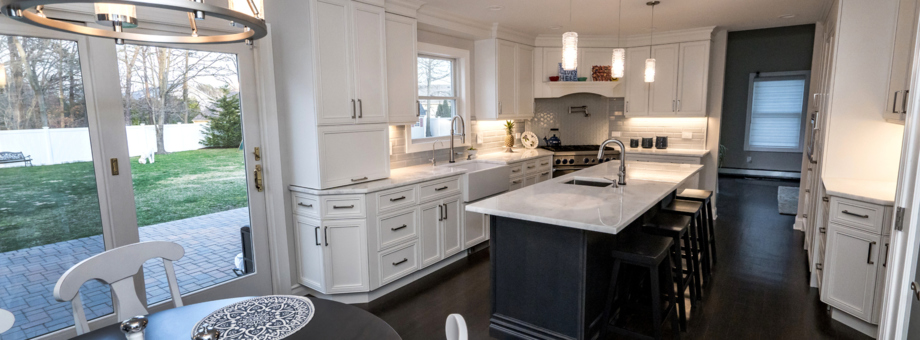
Elm Street, Sayville Kitchen & Pantry
Awarded Platinum for Best Residential Kitchen Remodel 2022 by Professional Remodeling Organization-NY (PRONY)
These lovely homeowners came to us for help with their existing kitchen. Although already a beautiful kitchen, it just wasn’t functioning to its full potential for this family. The peninsula, although useful was barricading the entire space, from the front door to the back, as well as the dining room in between.
The solution was to remove the peninsula and replace it with a nice sized island with seating and a hidden dog bowl pull out! Adding the island gave us a closer work surface to the main kitchen triangle, but didn’t add to the storage issue. So instead, we added broom closet in the dead space behind the refrigerator and utilized the back closet, or now known as the new butler’s pantry. A custom grill was also added to the top of the refrigerator to give the look of similar models, but instead would be an optimal storage slot for cookie sheets and flat trays. Updating the existing layout with a custom coffered & tray ceiling detail, custom powder blue and gold accented range, and apron front farm sink just added to the charm and character of this kitchen; along with the many other accents throughout.
And finally, the butler’s pantry, dressed with two barn doors added to the kitchen storage as a bonus space. This area now houses the tall wine refrigerator unit, refrigerator drawers, controls for the backyard stereo system and most importantly- more storage!
Before Kitchen
After Kitchen
Before Pantry
After Pantry
