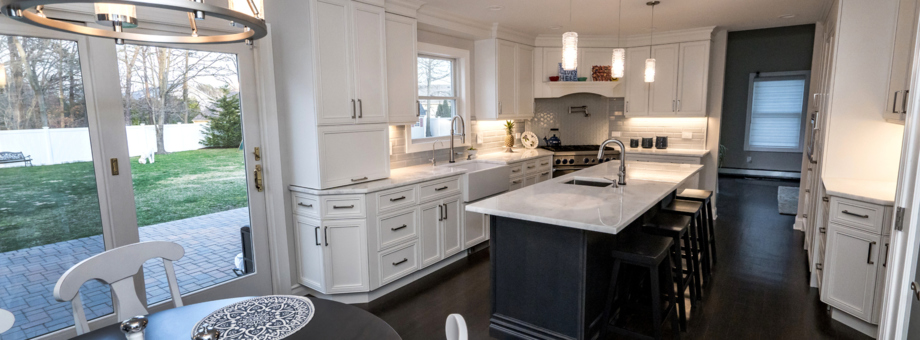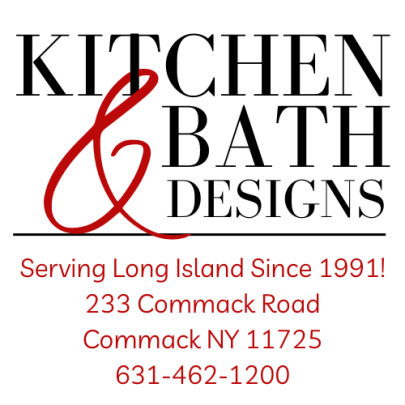
LT. John Olsen Lane St.James Kitchen
Before
These homeowners reached out to us on Facebook (DMs= speedy responses from us!) to inquire about their Kitchen Renovation in the height of the pandemic. We moved things over to Zoom to get the conversations and ideas flowing. Being a young and growing family with 3 dogs, they needed a fresh space that would be more functional for their day to day and more storage. As the Pandemic started to fade their Kitchen goals and plans became clearer!
When things became more ‘normal’ we finally met in person to do a measure and site visit with our installers. We found a few surprises hidden in the ceilings- not uncommon in the world of construction. Knowing that we wanted to adjust a few windows, widen the entryway from the dining room to the kitchen, add a new side door, and hidden waste pipes in the ceiling of the kitchen- we had quite a bit of work ahead of us!
We let you in on a little secret, we decided to use the hidden waste pipes in the ceiling to our advantage and embrace the hinderance by making it the perfect opportunity to create a tray ceiling (who doesn’t love a good tray ceiling moment?) Painting the highest point in the tray ceiling would draw the eye up and across the 3 bays to fully enjoy the negative space in the kitchen. (No negative vibes in this kitchen, only negative space!)
The new cooktop and stainless-steel hood, placed just to the right of where the original sink was, allowed us to create another point of interest, especially by adding a classic chevron marble mosaic above the cook top.
Talk about classic, the farm sink was shifted down to the right side this time, Infront of 3 big windows in a bay like fashion to take in views of the backyard and keep an eye on the kids in the pool during the summer months- all while being able to tackle the dishes (talk about a super mom!)
Turning the corner, adorable shelves (stained to match the island) were added to the right of the window to display family mementos. Shortly after you can find the new double wall oven and refrigerator. Just a quick turn around from there is the microwave drawer tucked away in the new island, making heating up leftovers and veggies a breeze. The island also houses their new matching dish set and utensils in the big center drawers, also conveniently close to the dishwasher for easy unloading (we know, no one likes unloading the dishwasher but at least this makes it that much easier now!). The back and side of the island has an overhang for stools and a place for a quick meal or homework.
Back to the main back wall, To the left of the cook top you can find a new set of refrigerator drawers- perfect for drinks or even overflow storage for cold goods on a heavy shopping trip! Continuing left, a counter-wall cabinet with drawers creates a family command center; the perfect hidden spot for a calendar, pens, batteries, and all those other odds and ends we seem to need on a regular and have no place for.
And then came the pantries! Not only did we convert the existing cut out that housed the refrigerator into a brand-new pantry with floor to ceiling storage, but we also finished off the main cabinet run with another as well! The matching cabinet pantry housed a few rollouts for easy access to the snacks in the back (even the dogs dig it!).
Finishing off this kitchen reno with new lighting and a vinyl floor that is warrantied to withstand the traffic of this energetic family throughout majority of the first floor. We’re happy to share that this family is fully enjoying their new space!
Designing & Planning
After
Details & Inserts


















































