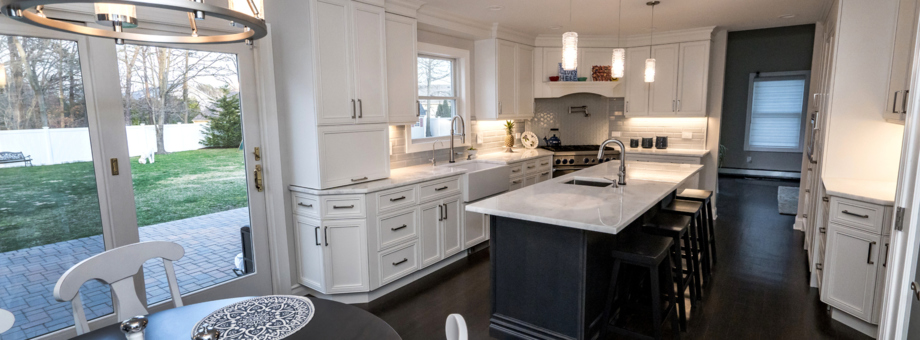
Timber Ridge Hauppauge Master Suite
What could be 'sweeter' than this massive Master Suite reno? These homeowners already enjoyed the general layout of their space, but wanted to give it a modern pick-me-up and make a few tweaks to the layout.
Starting with the shower, we expanded the footprint with a new tile pan, 'hidden' tiled linear drain and added a 1/2 wall to tuck away a niche box for soap storage while anchoring the toilet in the space from its original ‘floating’ feeling in the large room. We completed the shower with his and hers spray heads, a hand held, and a full height glass enclosure with black trim to match.
Sleek new large format gloss tile were applied to the walls and floor, mixing 2 complementary color tiles; beautiful blue porcelain with an agate like pattern for the shower walls and the rest in a crisp white marble porcelain tile to keep it airy and bright.
Near the new smart toilet, a smart exhaust fan, a matching black towel warmer and slide on TP holder were also installed.
A new rectangular soaker tub was placed under the window for ultimate relaxation.
The final details came from the homeowner with an ultra modern white gloss vanity & storage cabinet, and massive LED mirror with built in defogger.
Before
After

























